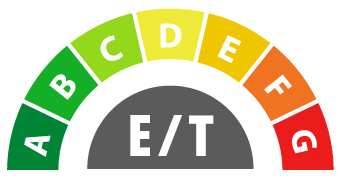
Detached Villa for sale in Sotogrande Alto, Sotogrande
Highlights
Description
VILLA WITH NATURE VIEWS IN LA RESERVA! TOTAL PROJECT PRICE: Only €1,995,000 Includes plot price (2,694 m²) + turnkey construction cost. BECOME YOUR OWN DEVELOPER Upon project completion, the market value of a similar property will range between €3,000,000 and €3,500,000. The price of a comparable villa from other developers starts at €2,500,000. We turn our clients into primary developers! COMPLETE DESIGN AND CONSTRUCTION CONTROL The design and layout of each villa are fully customized for every client. You control every stage—from budget planning, design, and construction to finishes, installations, and interior design. You create your dream home! NO ADVANCE PAYMENTS REQUIRED Construction payment plan: Payments are made after the successful completion of each stage of the project, ensuring transparency and trust throughout the entire process. This exceptional project is located in La Reserva, surrounded by luxury villas. The plot is in perfect condition, ideal for building your dream home, with uninterrupted sea views. All neighboring properties are fully built, ensuring a quiet environment with no construction noise. About our project: We have decades of experience developing high-quality properties with our dedicated team of architects, designers, builders, and project managers. By eliminating intermediaries, we offer the most competitive prices on the market today. What is included in our price? Excavation and land preparation Concrete foundation and structural work Robust, innovative, and energy-efficient construction technology (AAC blocks) Exterior finishes (plastering, decorative elements) Interior finishes (plastering, painting, flooring) Flooring and tiling work, including provision and installation of porcelain tiles (1m x 1m), bathroom tiling, and skirting boards Electrical installations (wiring, switches, fuse boxes, sockets, lighting, and telecommunications) Installation of water-based underfloor heating system Low-energy LED lighting (indoor and outdoor) designed to enhance natural light Plumbing and drainage installations for bathrooms and kitchen, including fixtures (sinks, toilets, taps, and showers) Air conditioning installation (Mitsubishi or Samsung), including outdoor and indoor units Aluminum carpentry (exterior doors and windows) with thermal break, matte black finish, and locking systems Wood carpentry (interior doors, handles, hinges, closets, bathroom furniture, and main entrance door) Kitchen installation, including furniture and built-in appliances Photovoltaic system installation Pool construction (8m x 4m) Exterior works, including garden landscaping, irrigation system, fencing, entrance gate, parking, and pergola The project includes: Main architectural fees Project design creation VAT not included.
Property Features
Features
Private Terrace
Solarium
Gym
Car Hire Facility
Orientation
South
Climate Control
Air Conditioning
Views
Forest
Setting
Close To Port
Urbanisation
Close To Sea
Close To Schools
Close To Marina
Close To Forest
Condition
New Construction
Pool
Indoor
Private
Furniture
Part Furnished
Kitchen
Fully Fitted
Garden
Private
Easy Maintenance
Landscaped
Security
24 Hour Security
Parking
Private
Utilities
Electricity
Photovoltaic solar panels
Category
Luxury
Off Plan







